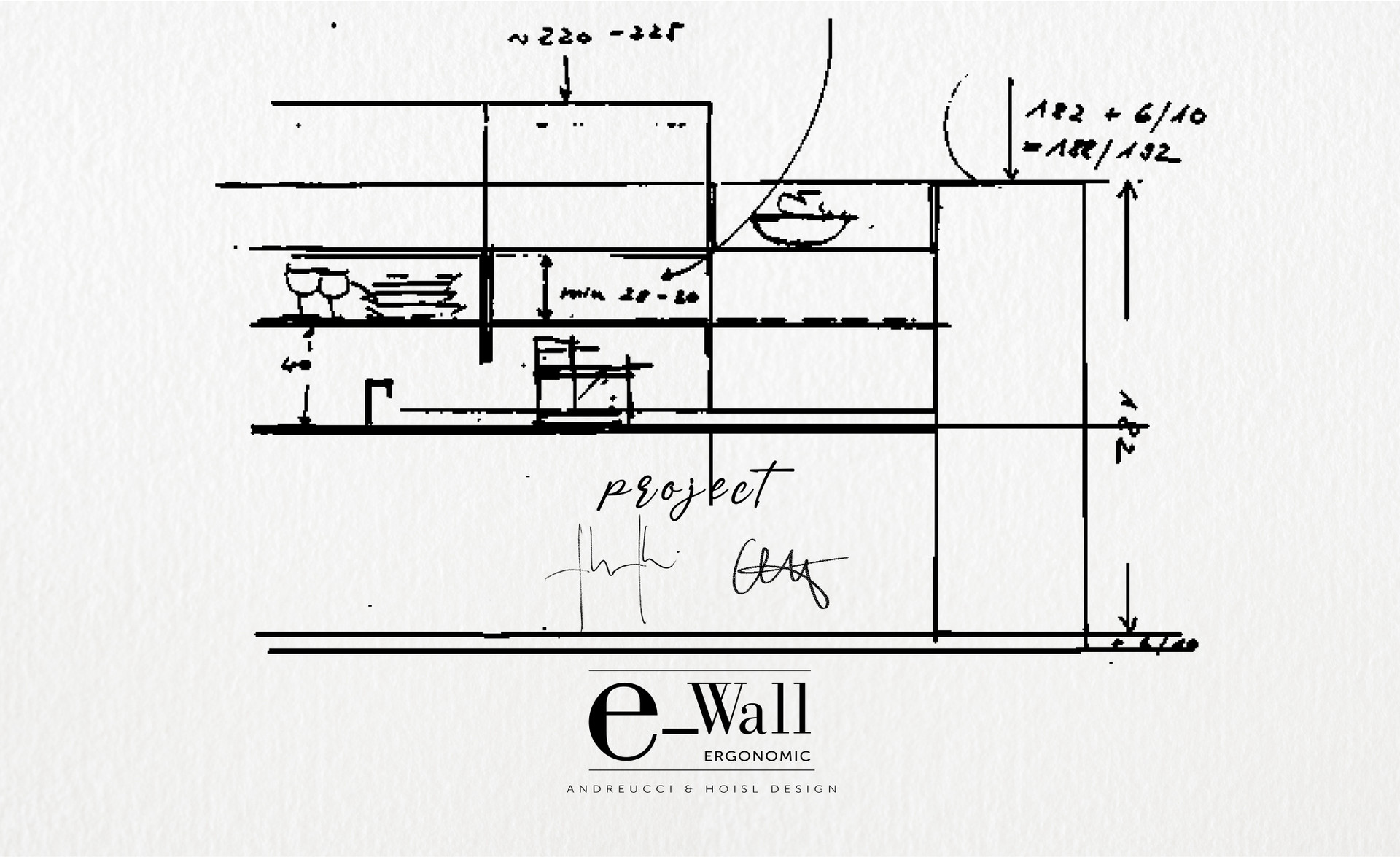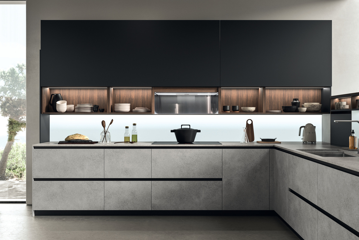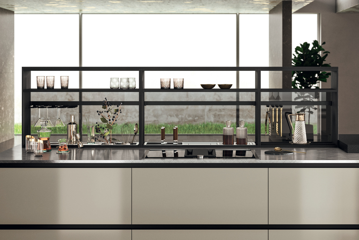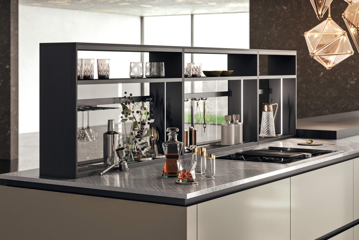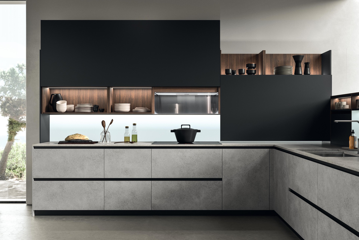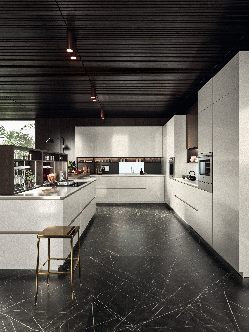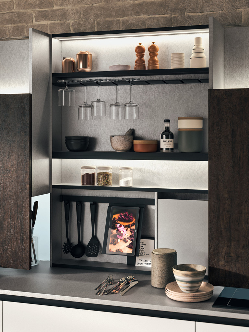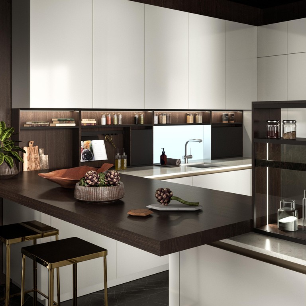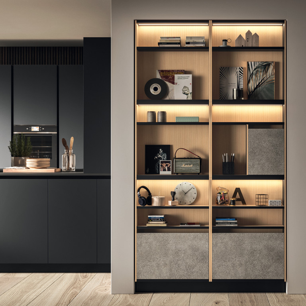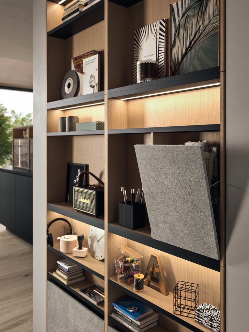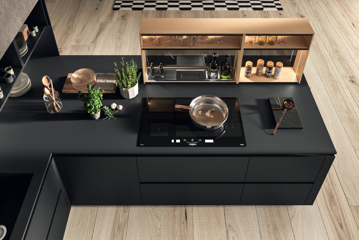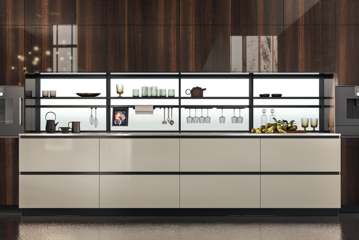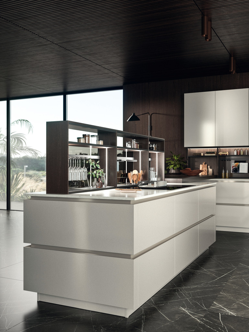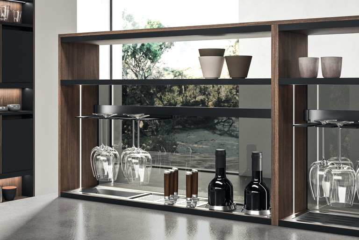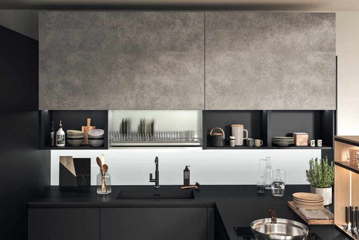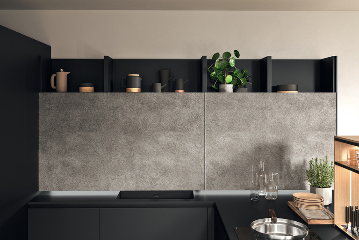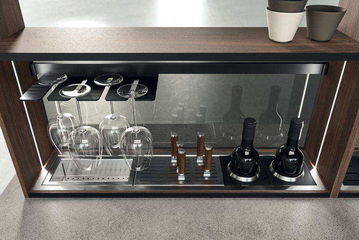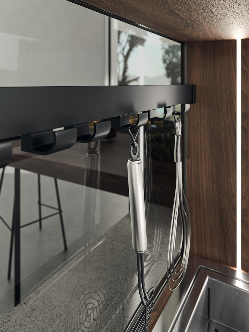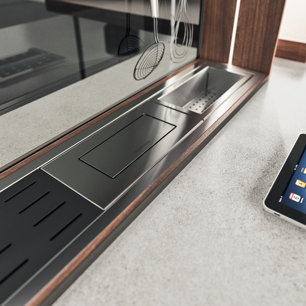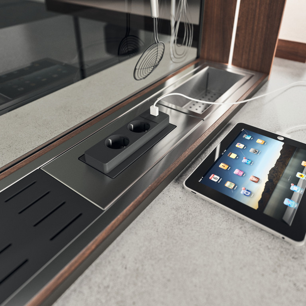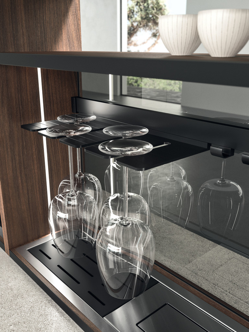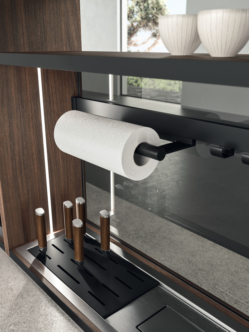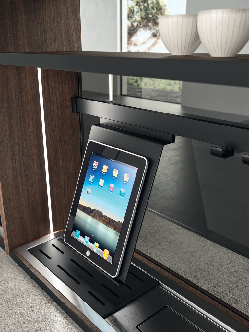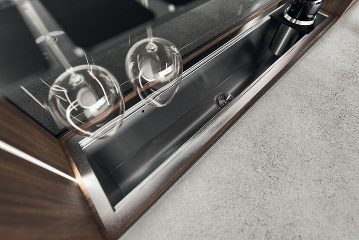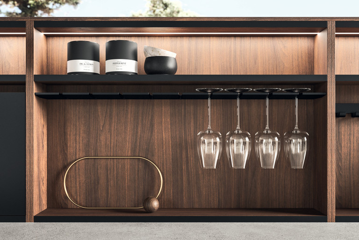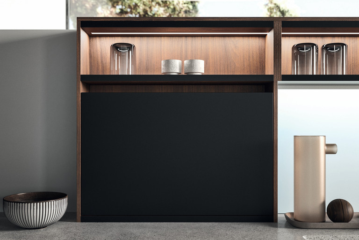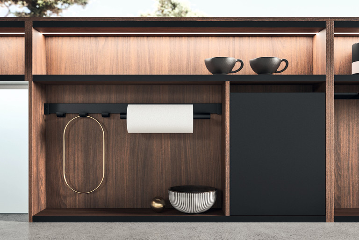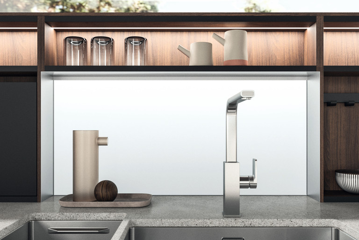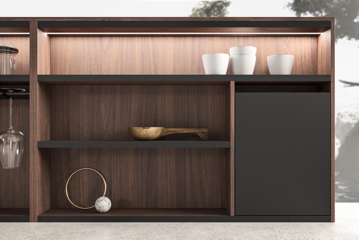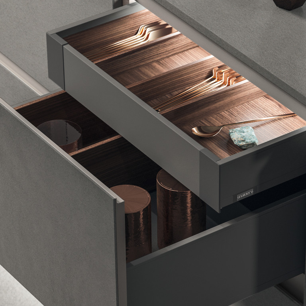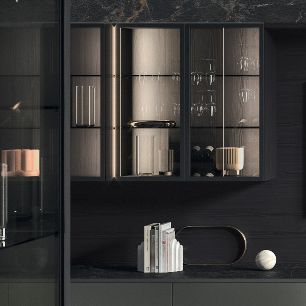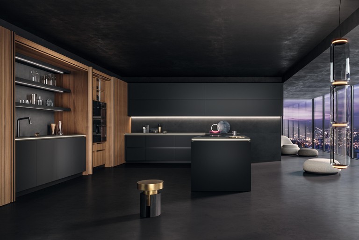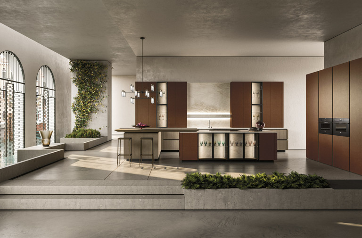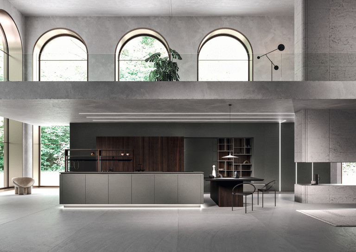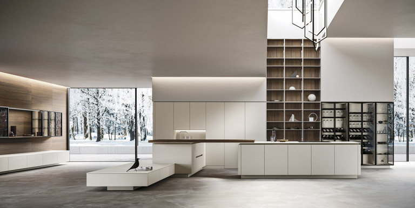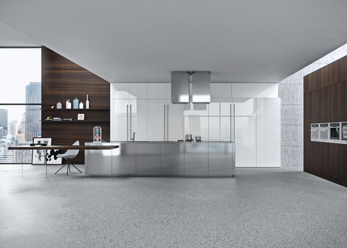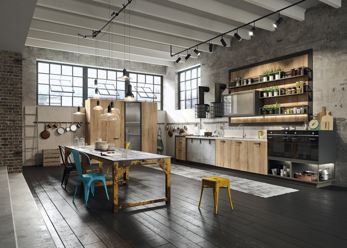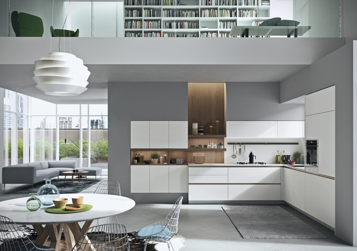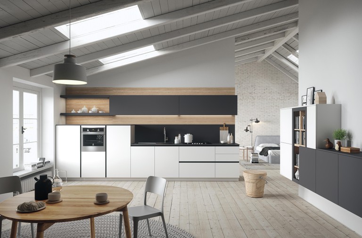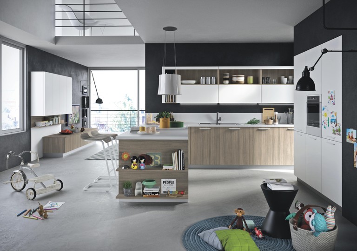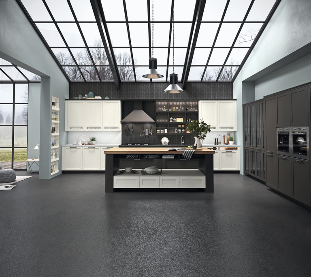opens to the living.
e_Wall is a system which can be fitted to all our kitchen models. It is available in 3 different ergonomic: System S, System M, System L.e_Wall is a system which can be fitted to all our kitchen models. It is available in 3 different ergonomic: System S, System M, System L.
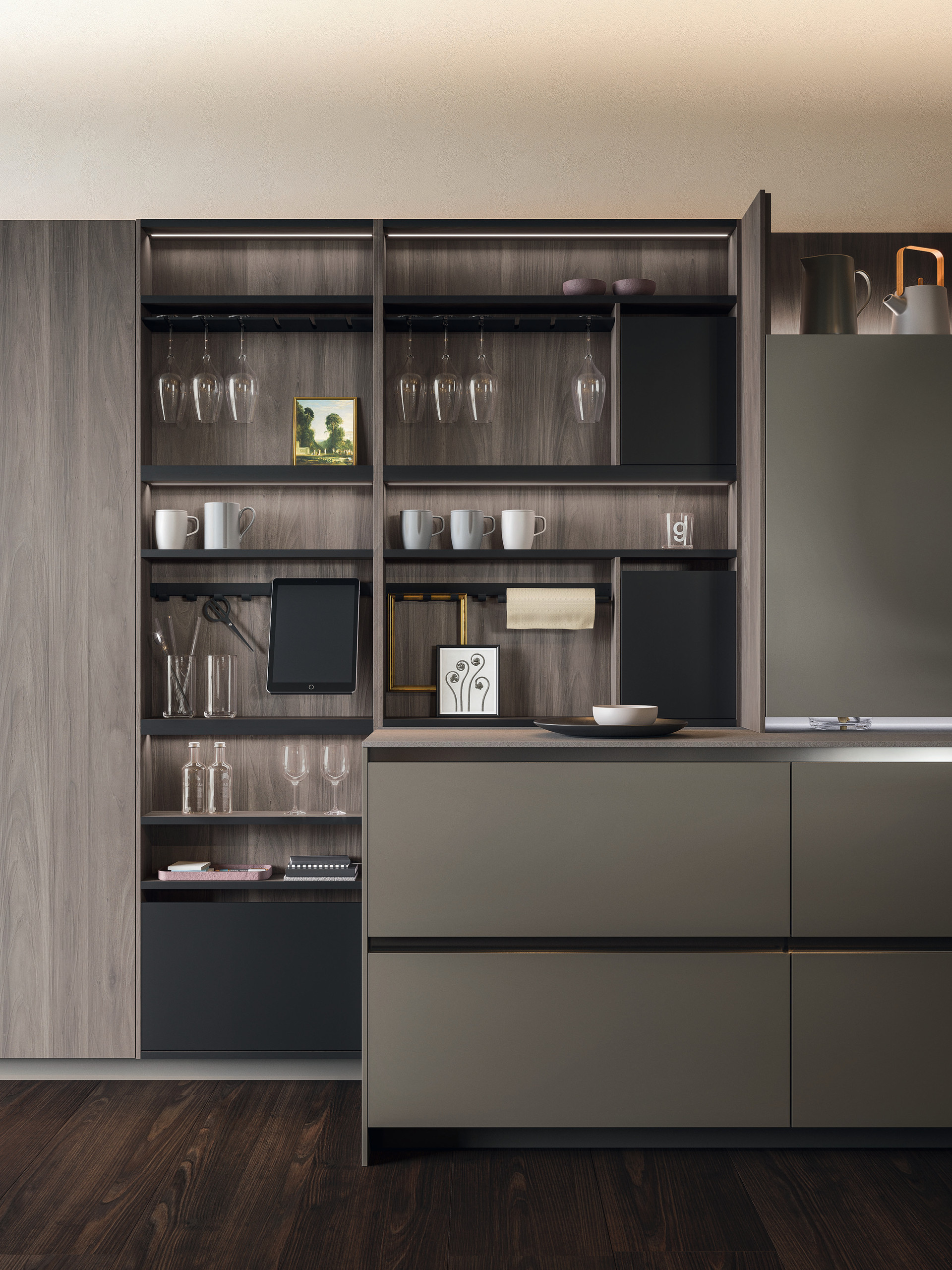
To totally equip the kitchen, System S provides all customization options thanks to the range of functional elements allowing room for individual creativity.
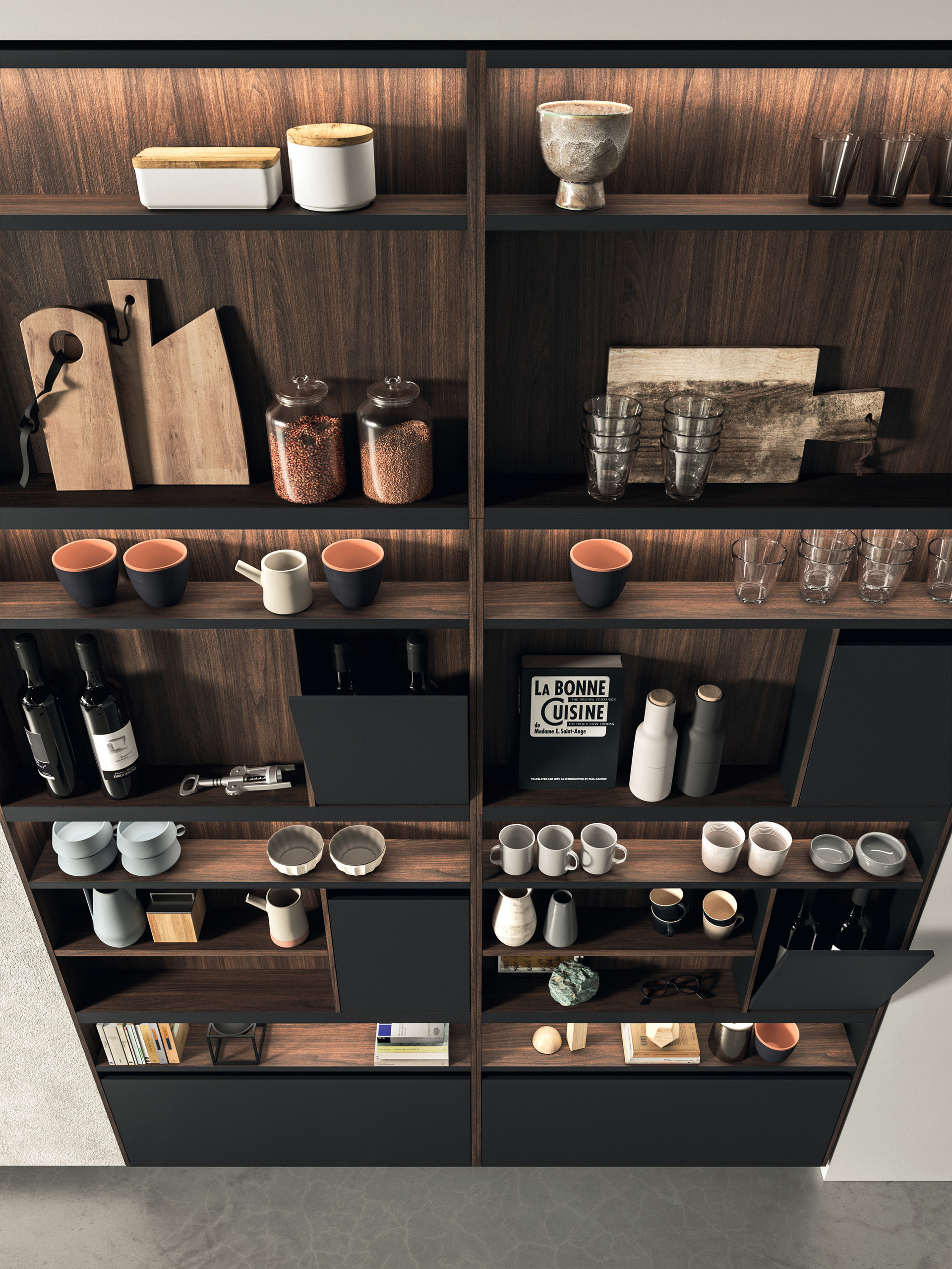
System S can be equipped with small drop-down doors, available in the whole range of Snaidero materials.
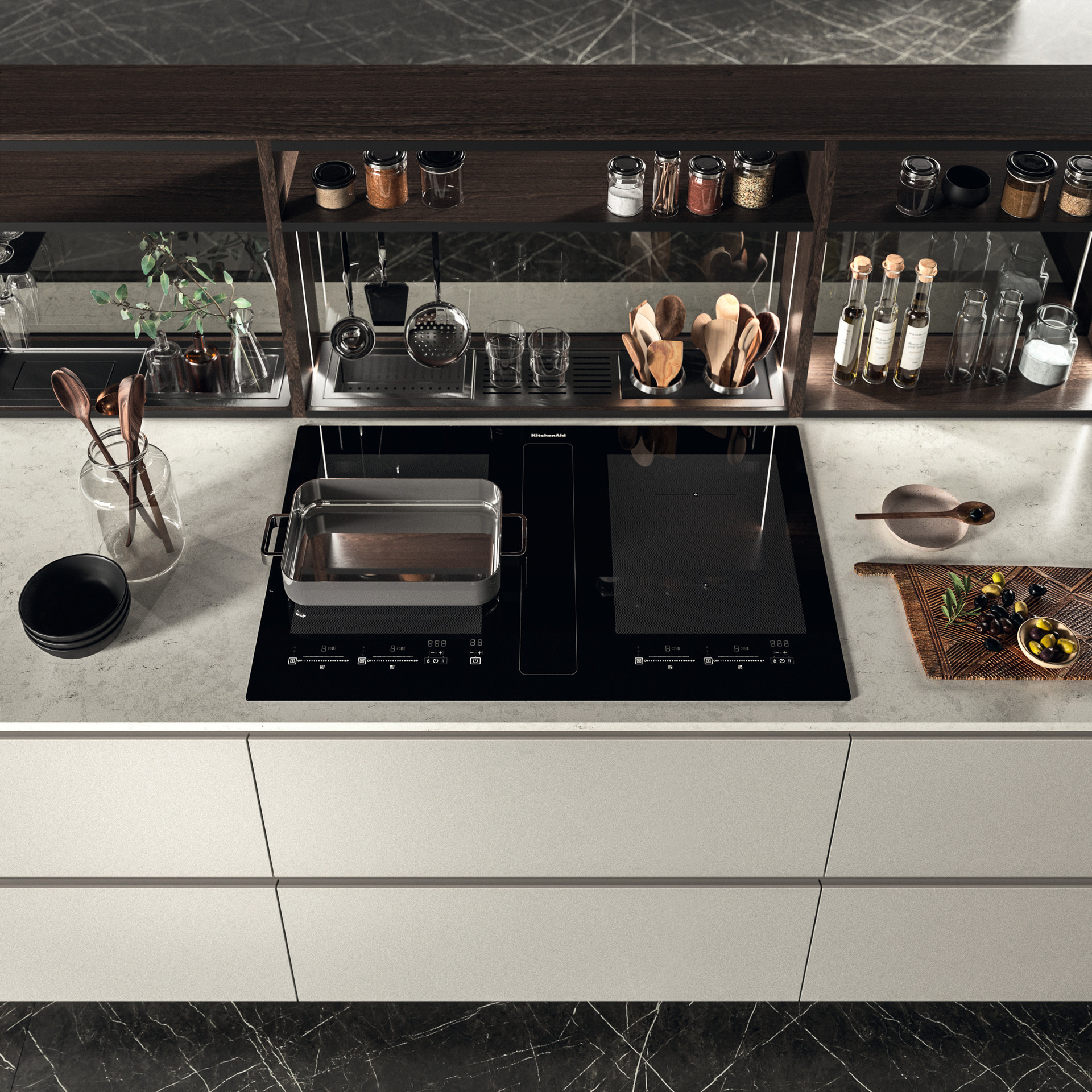
System S can be integrated on the operative worktops starting from 74 cm depth, whereas, if the worktop is not operative System S can be integrated on even less deep tops.
System M
can be integrated on both wall mounted and island configurations. The 22 cm deep structure enriches the kitchen layout with exclusive elements.
solutions
The project is extremely versatile, consisting of open elements which can be wall mounted or integrated both on a worktop and on an island configuration. It offers plenty of scope for customization.
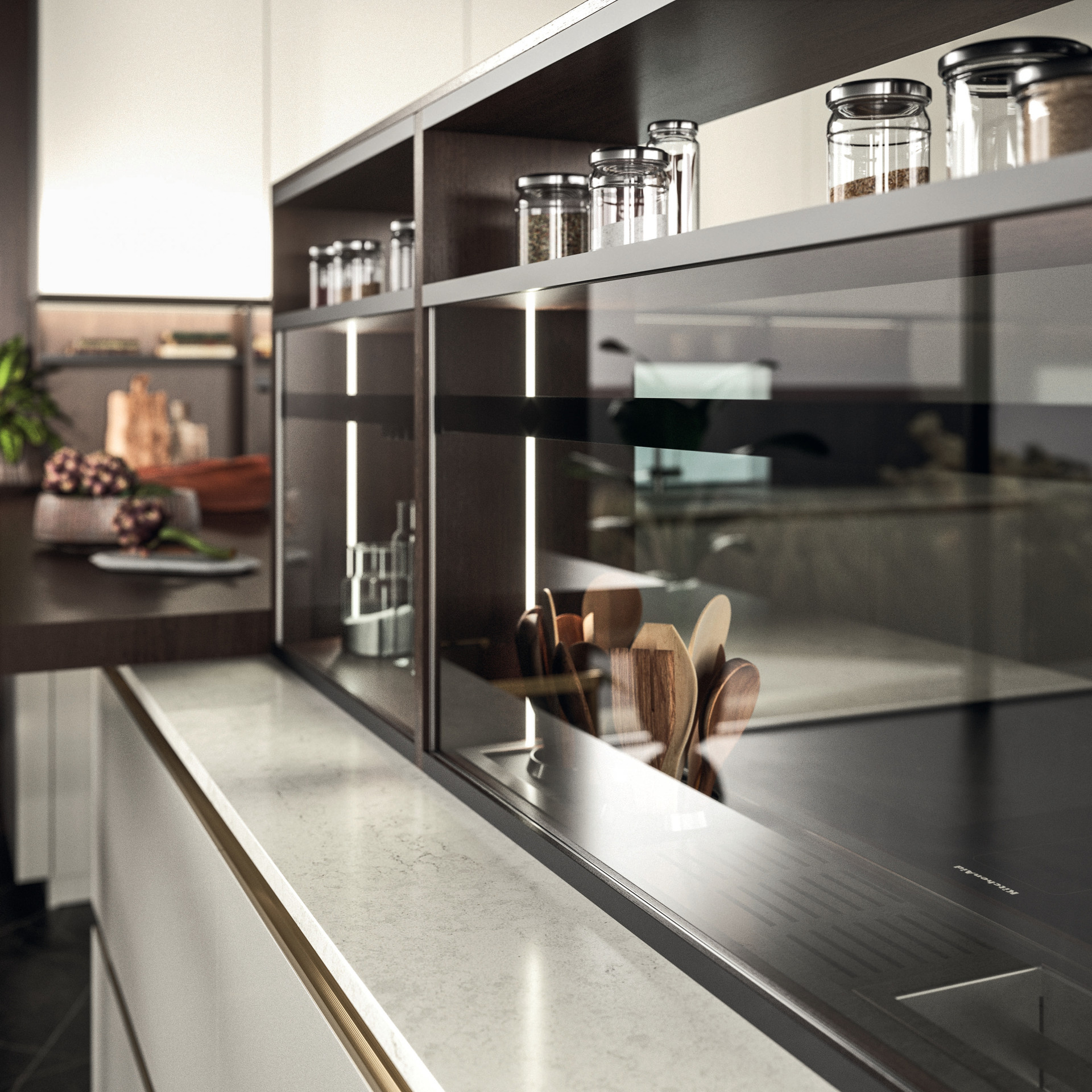
The island structure is resting on the worktop and is equipped with a special back panel 44 cm high in fumè glass creating a clean and transparent aesthetic effect.
into a living space
Watchword: relax. System L is available with vertical lift opening door, manually operated.
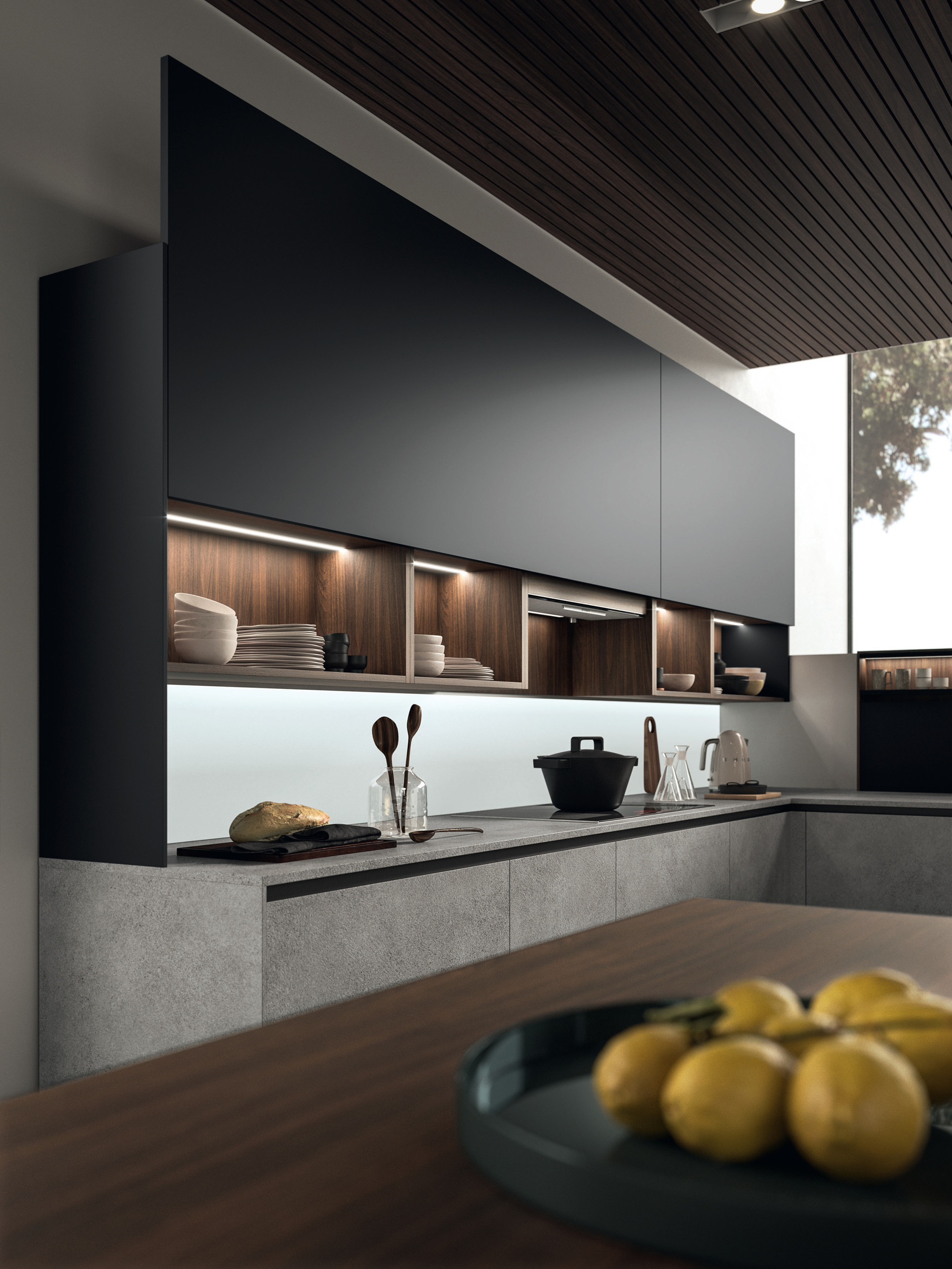
The open and functional setting turns into a closed arrangement revealing an upper open unit.
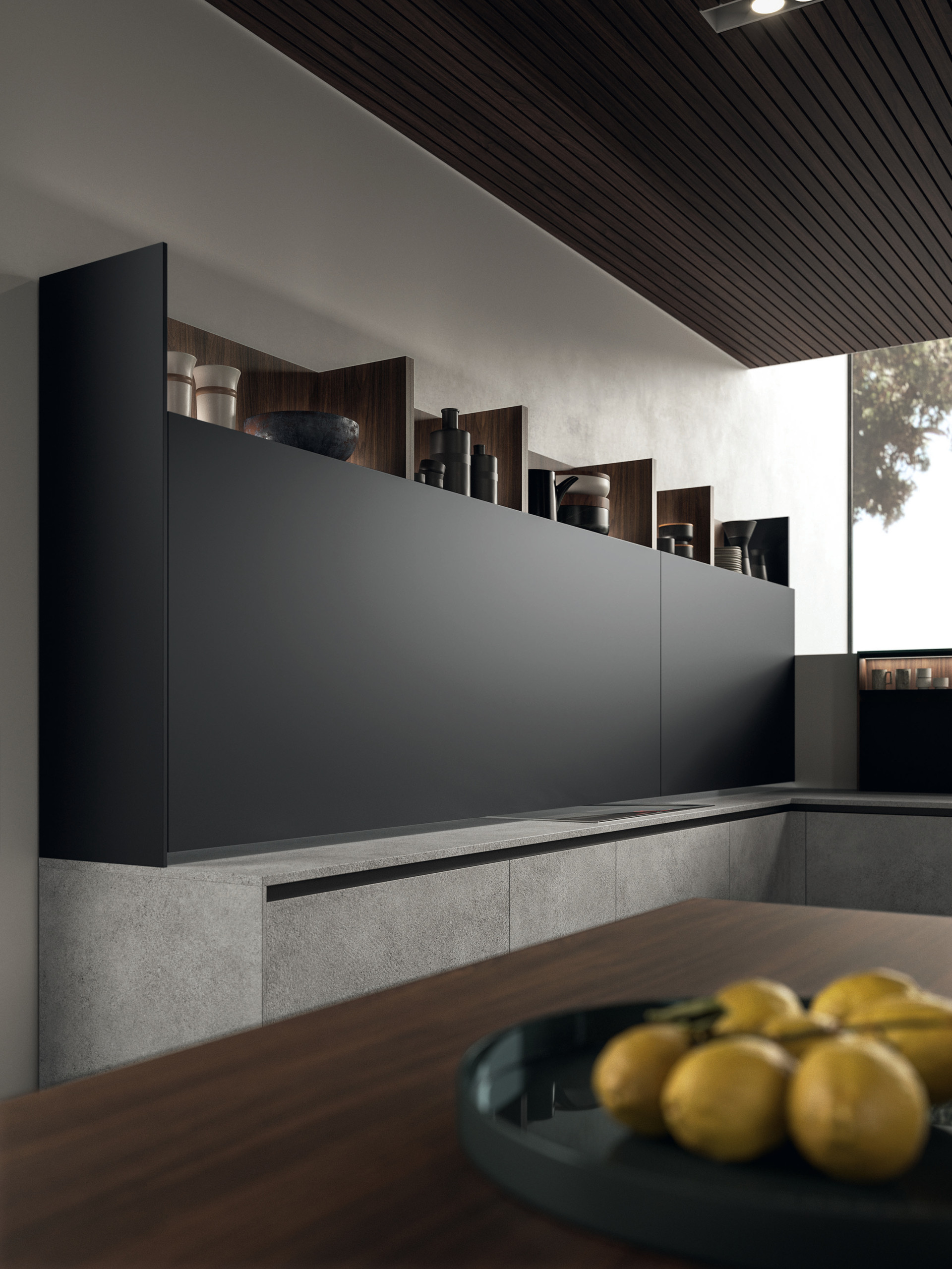
A simple action takes a working area to a welcoming and relax space, as the best living.
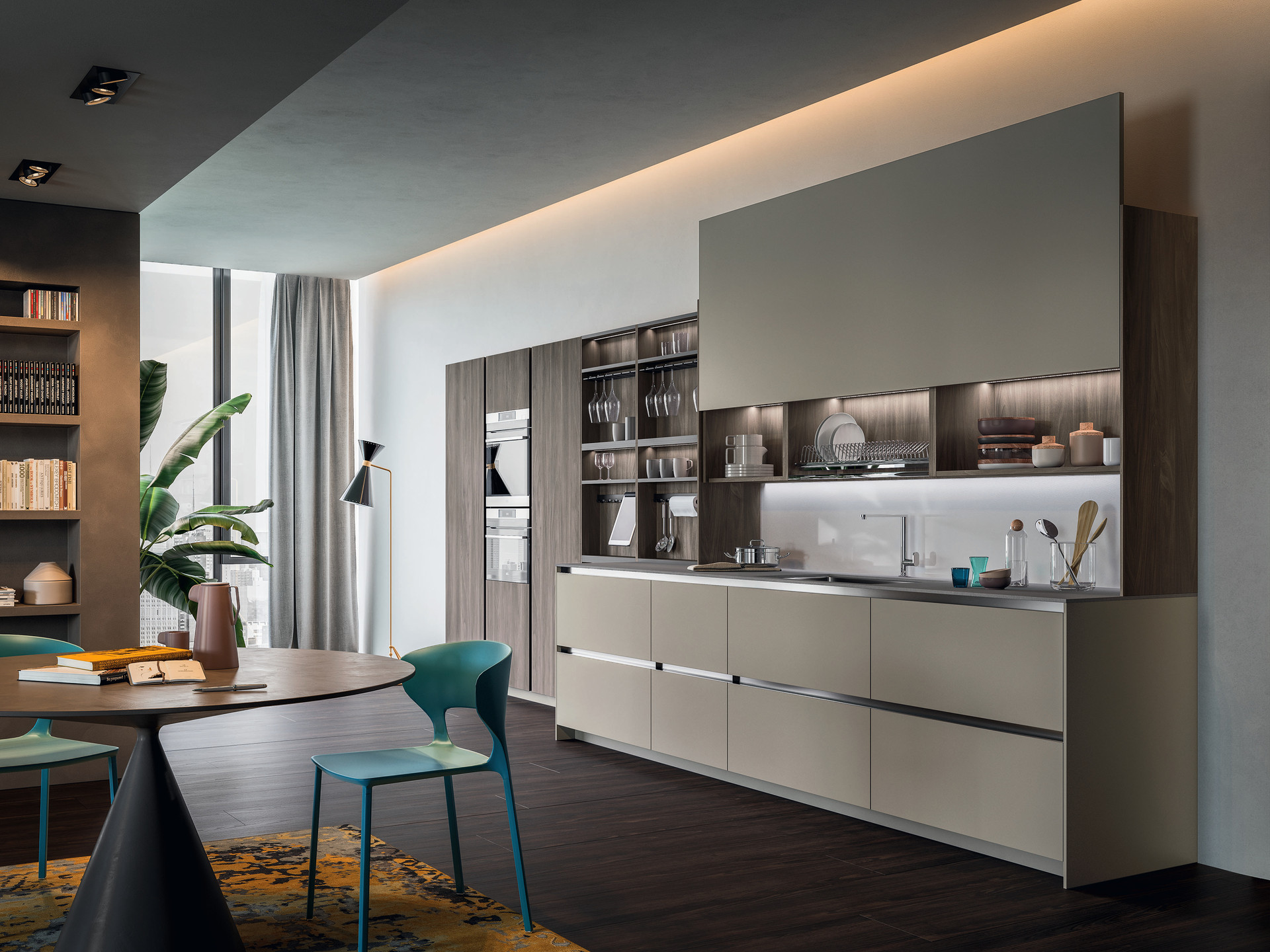
The arrangement can be framed with a 12 mm thick side panel to conceal the functional area.
